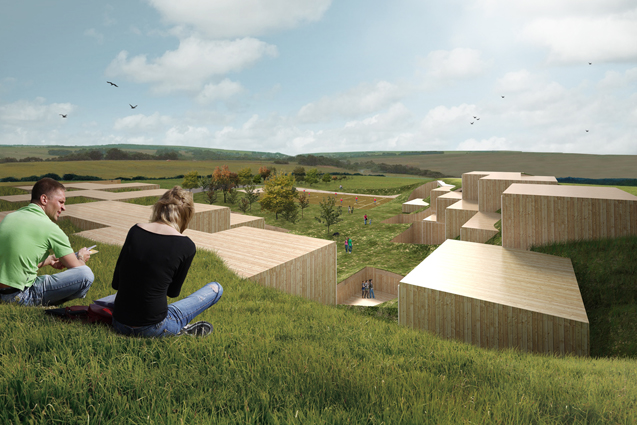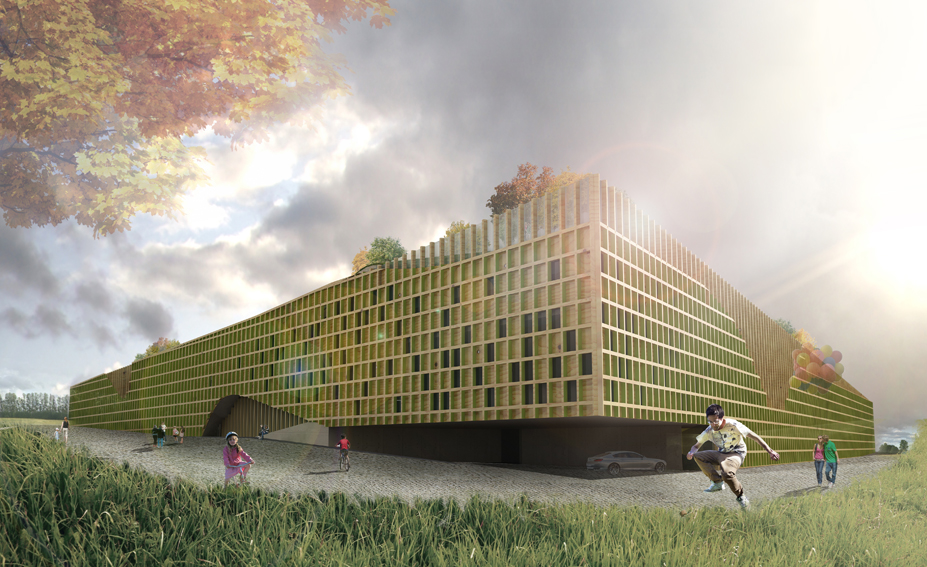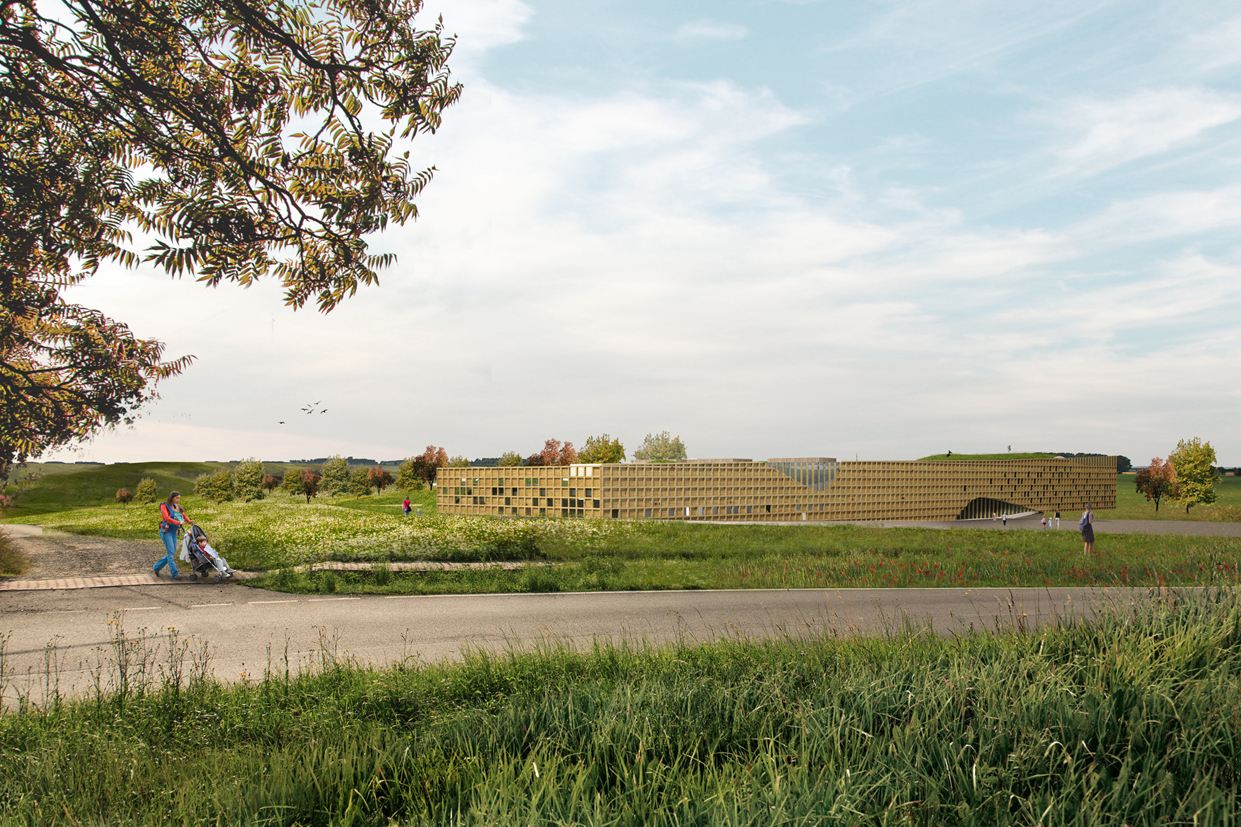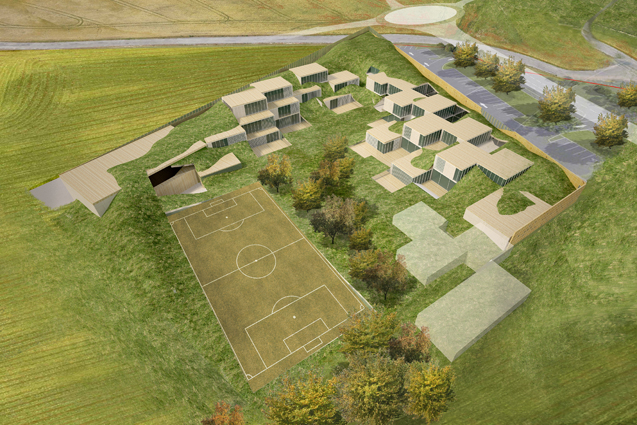- RO_AR
- Szymon Rozwałka architects
- ul.Wyspiańskiego 11b/3
- 72-600 Świnoujście, Poland
- Studio:
- RO_AR architects
- tel.:
- (CZ) +420 606 372 962
- (PL) +48 691 504 684
- e-mail: roar@ro-ar.eu
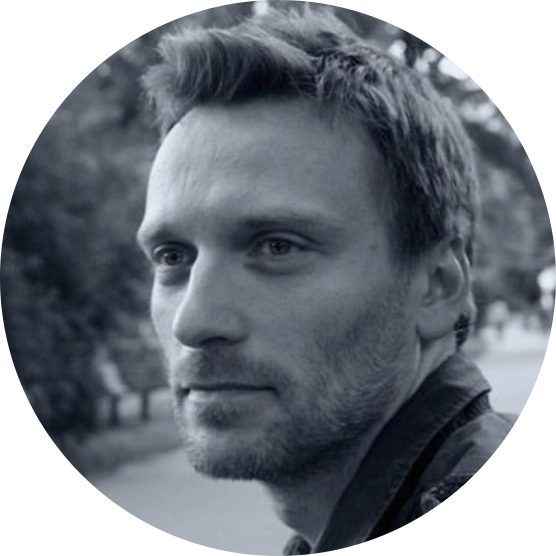
Narodil se v roce 1970 v polském Štětíně. V letech 1989–1995 vystudoval Fakultu stavitelství a architektury Technické univerzity Štětín. V roce 2001 spolu s Pawłem Wachnickim založil ve Štětíně architektonický ateliér C+HO_aR, který se v roce 2007 rozdělil na dva samostatné ateliéry ve Štětíně a v Olomouci. Od roku 2012 Rozwałka vlastní brněnskou kancelář nazvanou RO_aR architects. Sám Rozwałka bydlí v Brně od roku 2009. Je hostujícím členem České komory architektů. Narodil se v roce 1970 v polském Štětíně.
V letech 1989–1995 vystudoval Fakultu stavitelství a architektury Technické univerzity Štětín. V roce 2001 spolu s Pawłem Wachnickim založil ve Štětíně architektonický ateliér C+HO_aR, který se v roce 2007 rozdělil na dva samostatné ateliéry ve Štětíně a v Olomouci. Od roku 2012 Rozwałka vlastní brněnskou kancelář nazvanou RO_aR architects. Sám Rozwałka bydlí v Brně od roku 2009. Je hostujícím členem České komory architektů.

