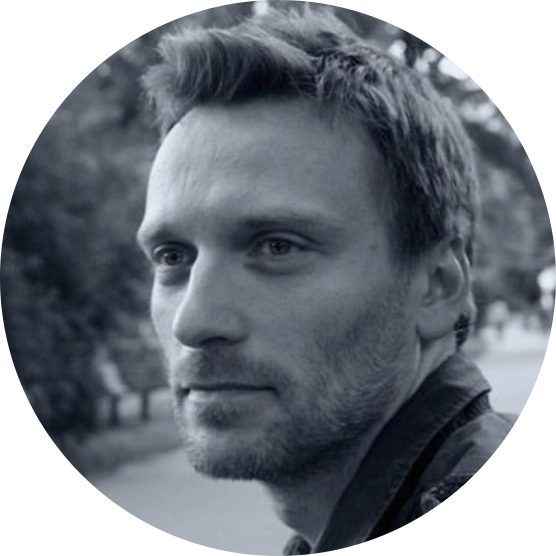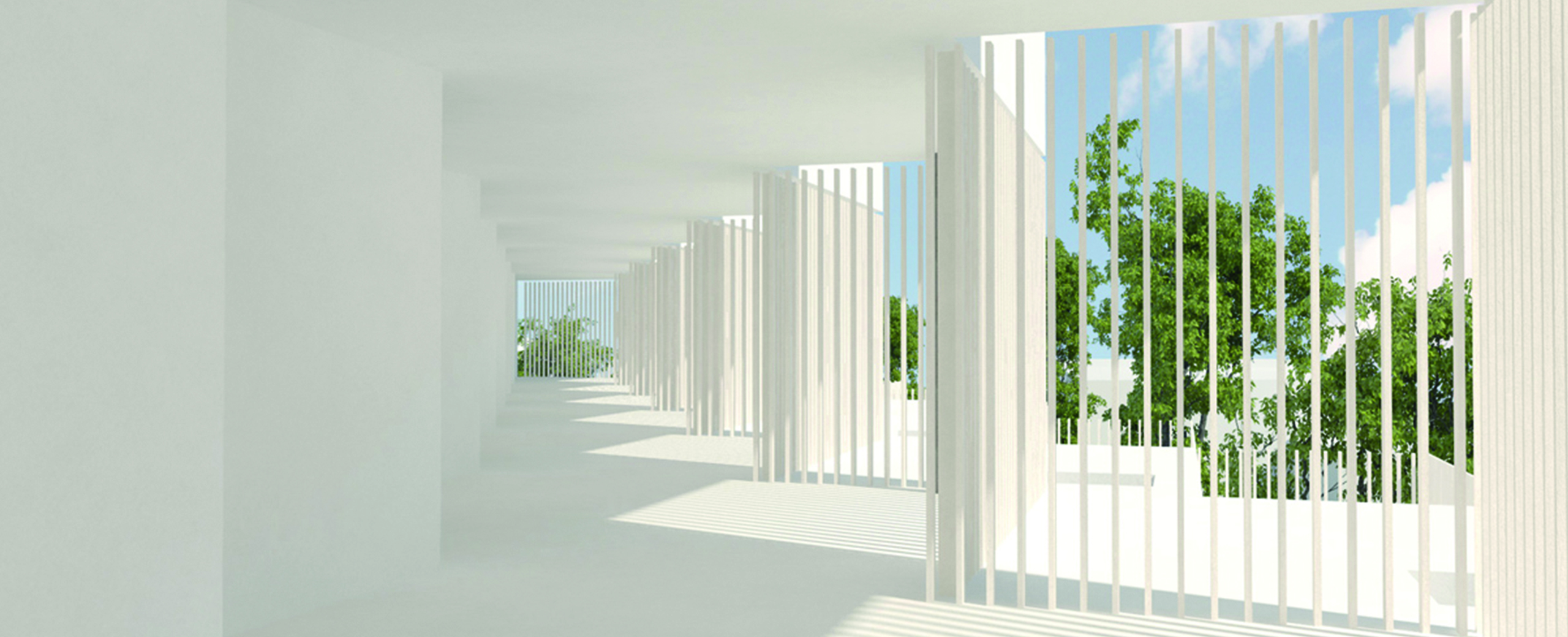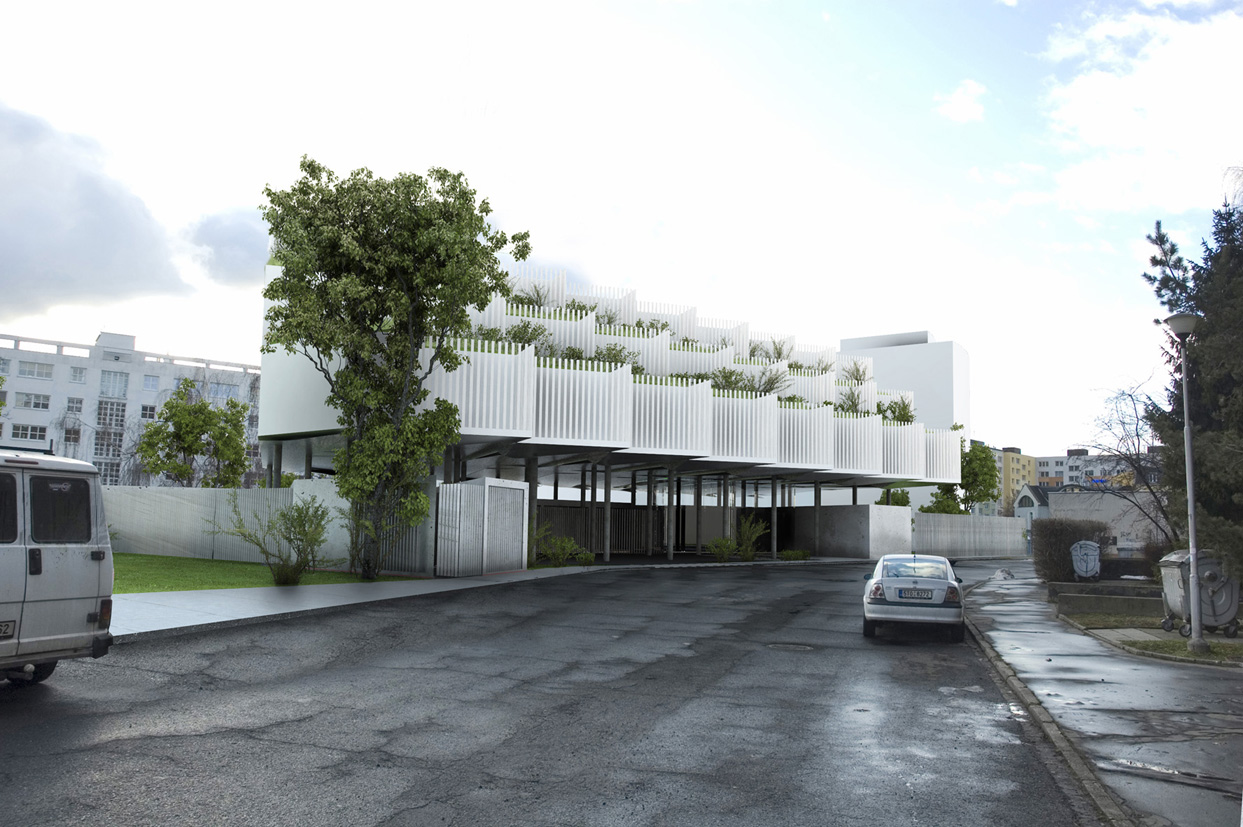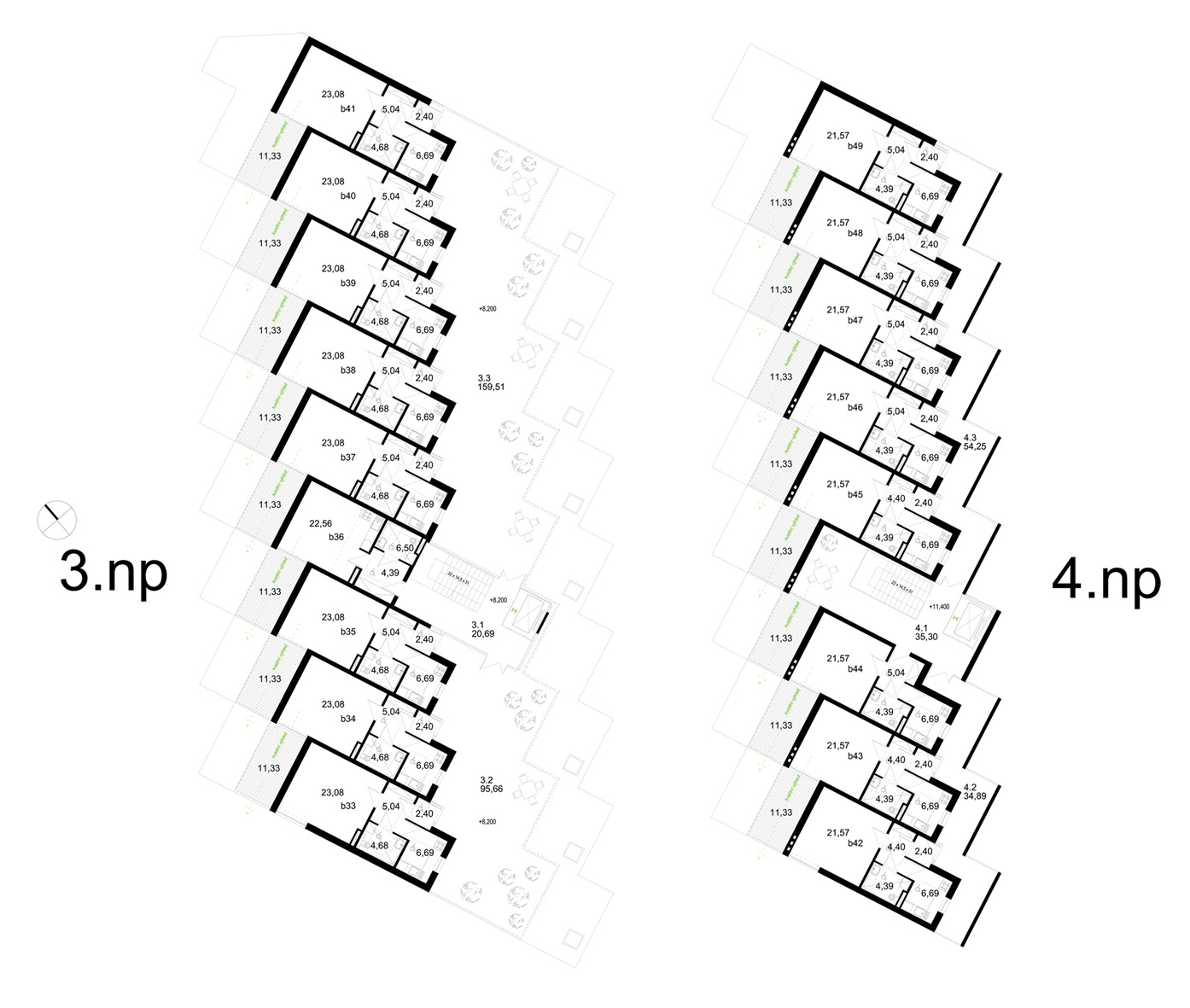Most of the flats thus open onto the passage between the existing tall residential buildings –
seven-storey apartment blocks and a newly built six-storey building of an arched segmental shape. This allows for far-reaching exposures towards the sports ground and the green space around it.
The form of the building (terraced pitch
Part of the flats at 2nd np level have views in the opposite north-east direction dominated by the church tower. Adequate light will be provided by rooflights.
The flats on level 1.np open onto an internal garden creating an intimate space for their occupants. Whilst this space will be accessible to all residents, it will be sufficiently distant from the general public areas that its character will remain quiet and peaceful.
From the street side, the ground floor opens up to create a free covered space for the entrance and parking. The dimensions of this space (4.25-4.75 m) will allow for a variety of uses (theatre, screenings, concerts, barbecues, flea market, football, etc.).
In the south-west corner there is a recreation garden which can be entered directly from the common room which separates this garden from the entrance and the car park. The garden separates the proposed development from the adjacent residential development.
Justification for the chosen comprehensive architectural design of the building.
The architecture of the building is an attempt to provide a contemporary response to the urban design issues. On the one hand, it seeks a new form to thicken the urban fabric. On the other hand, it attempts not to fall into the trap of the historical urban form of block building. At the ground floor level it responds to the street line in the form of a community building, technical facilities with basement cubicles and enclosure of a recreational garden. On the upper floors, that is, where the continuity with the street line has no meaningful justification, the architecture of the building safely abandons this continuity and turns away in the direction of the sun and attractive views.
In the design process, we also focused on making the proposed solution economic. The proposed architecture does not require expensive material or technological solutions.
In an attempt not to repeat the mistakes of modernism, the building leaves many places for users without a specific definition of functions for the places. An example is the covered part of the ground floor, whose basic function is parking and the organisation of the entrance to the building. However, the form of this space allows for other – unplanned – uses.
We can treat the communication space in the 2nd and 3rd np similarly. In the 2nd floor there is the largest number of flats (17), but the communication space has been extended so that it does not have to be only a corridor. The passage to the apartments is its basic function, but as in the case of the parking space, its spaces allow for other uses (organization of small parties, neighborhood meetings, etc.) It is in a way a kind of internal street – a place for possible gatherings.
The pavilion in the 3rd floor is treated in a similar way. It is an unheated (does not increase the maintenance costs of the building) but very wide space, which makes the pavilion cease to be just a way to the apartments and becomes a “space for living”.
Justification of some specific parts of the chosen design (e.g. construction, materials, technology)
The most important decision related to the construction of the building is its perching on piles. This decision is based, on the one hand, on the foundation conditions, the functional program (little need for underground floors, no need for a garage, etc.), and, on the other hand, the elevation of the main part of the building to the 2nd floor (floor level + 5 m) and the opening of a large part of the building at ground floor level. In connection with this, ground works will be kept to a minimum, which in the given foundation conditions has a substantial economic and environmental justification.
The main structure of the building is reinforced concrete, the walls are made of sand-lime blocks, the windows of the flats PVC. The windows and doors in the general areas are aluminium, the floors are concrete, the blinds are steel with paint.













