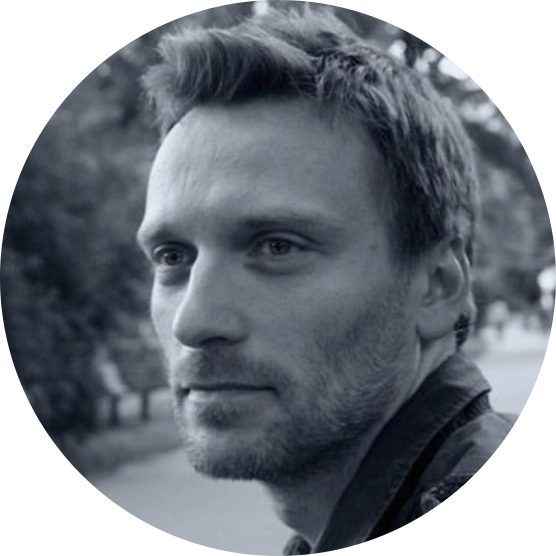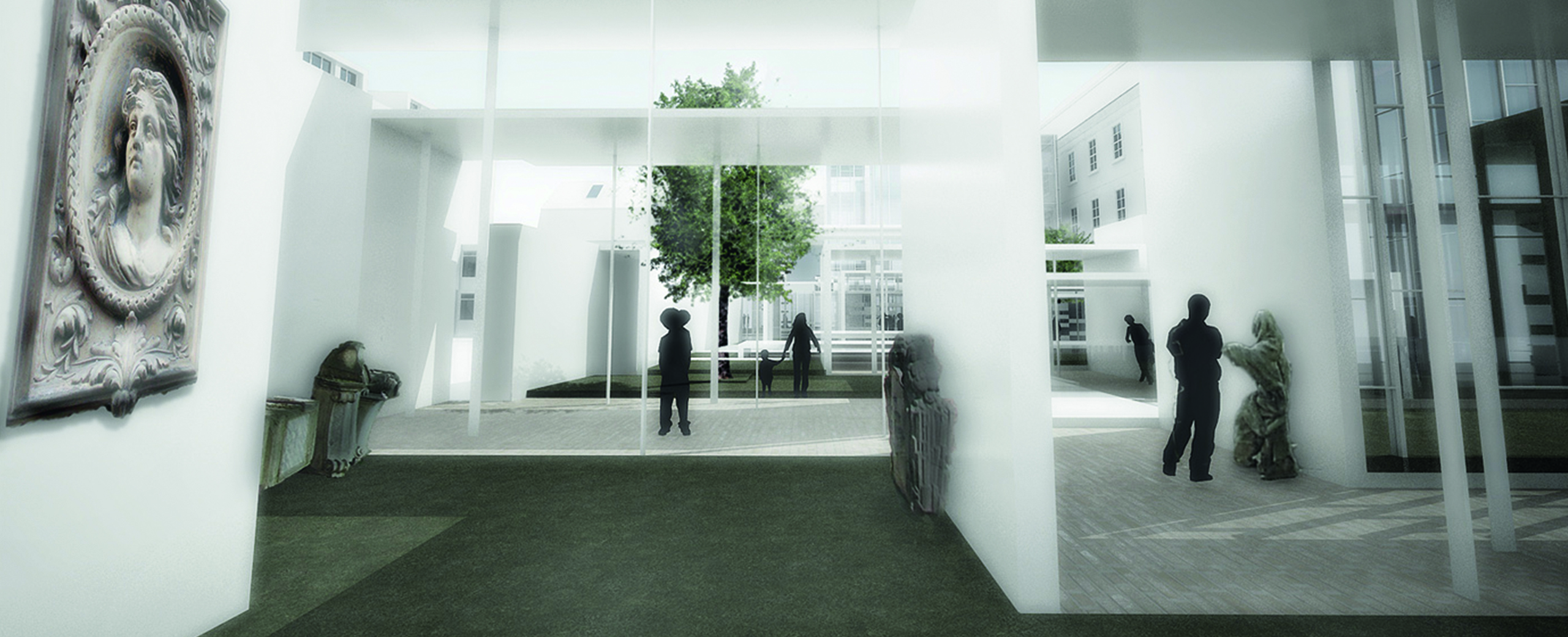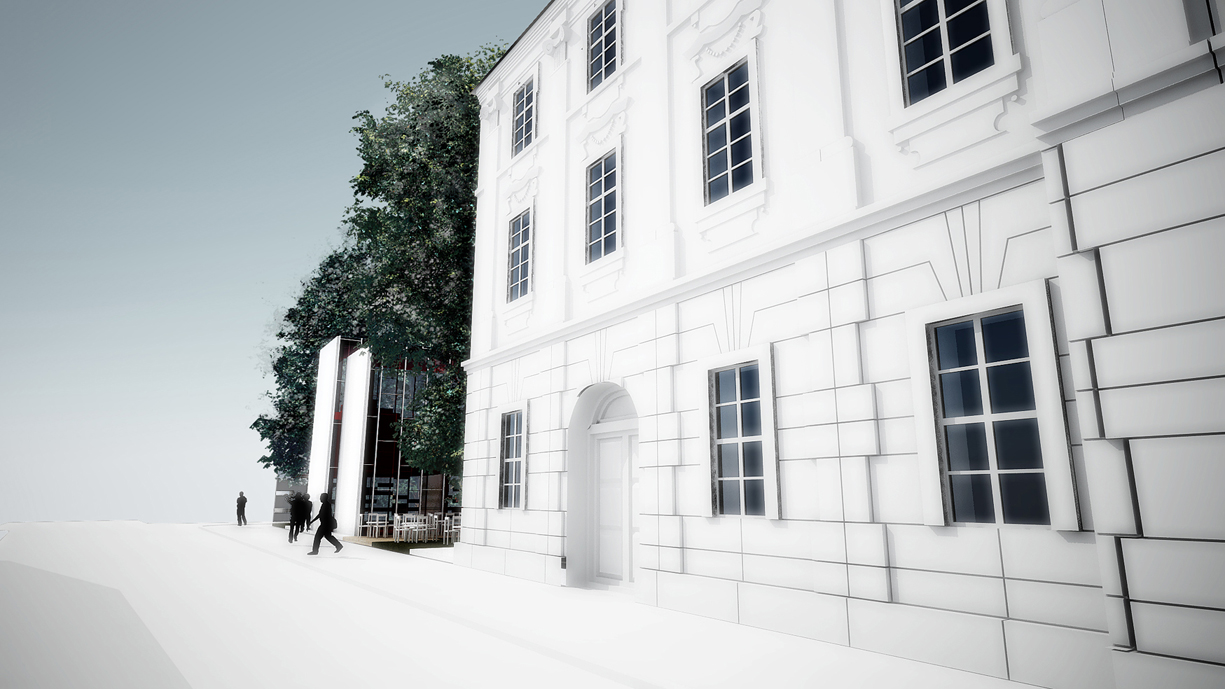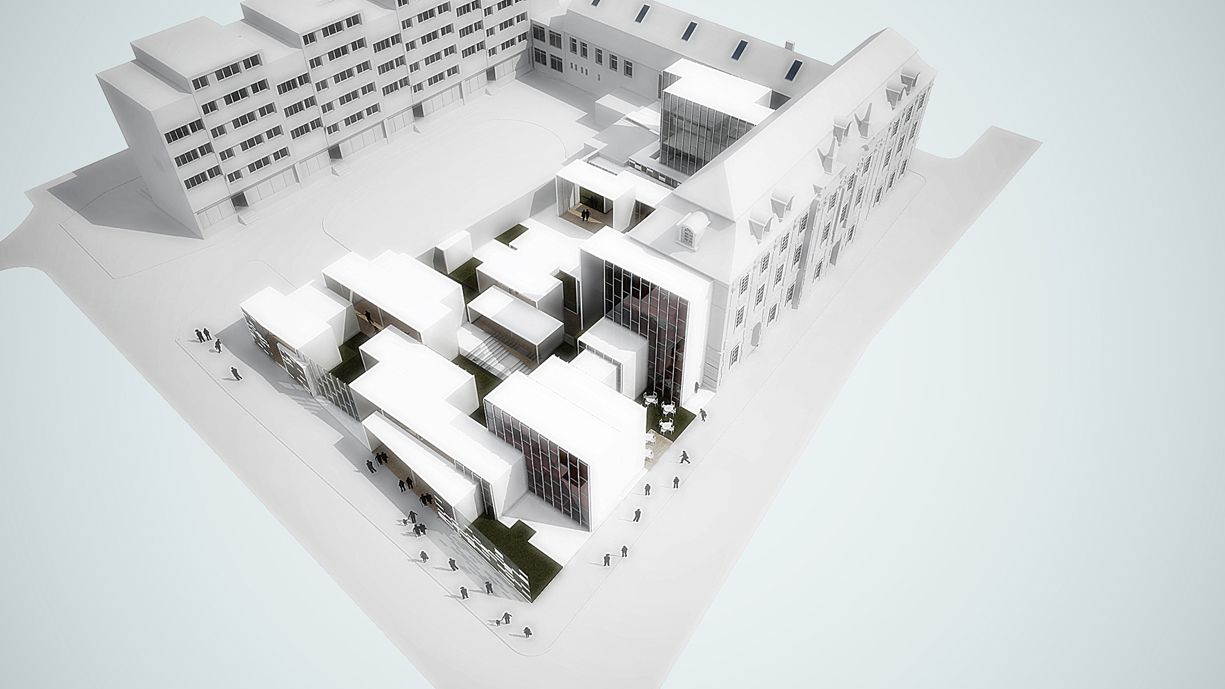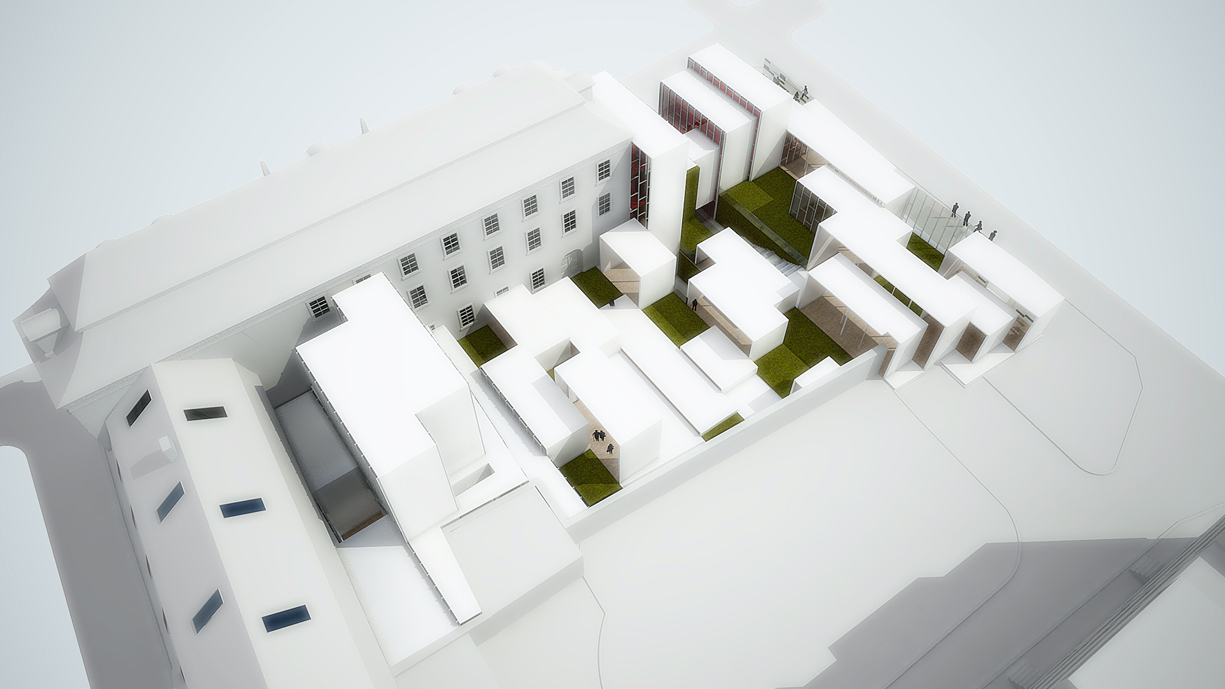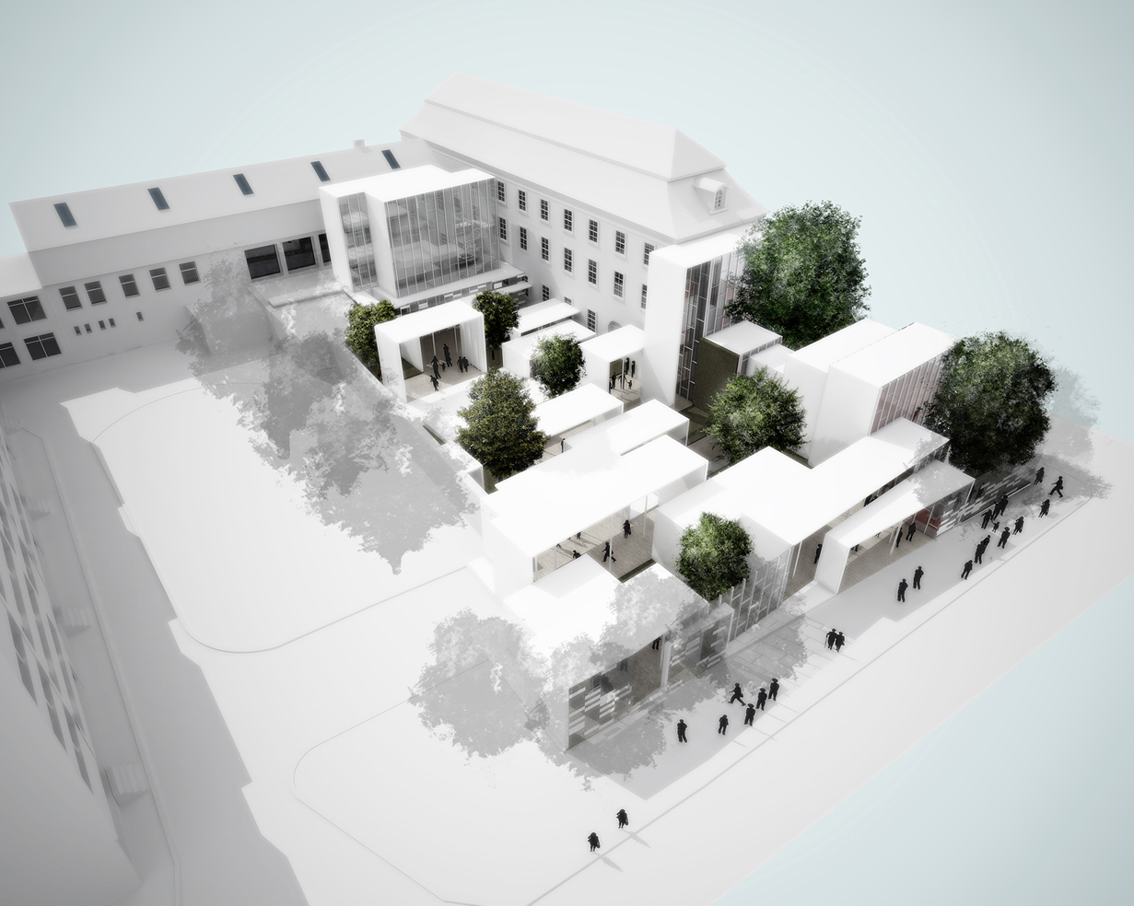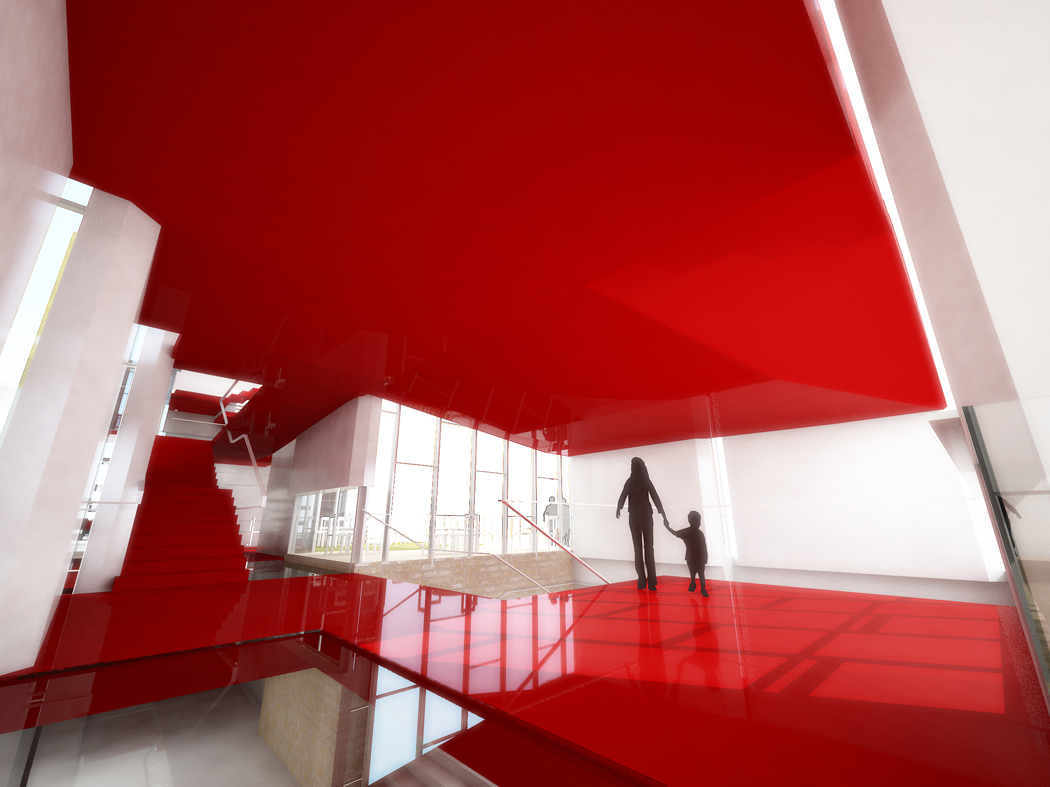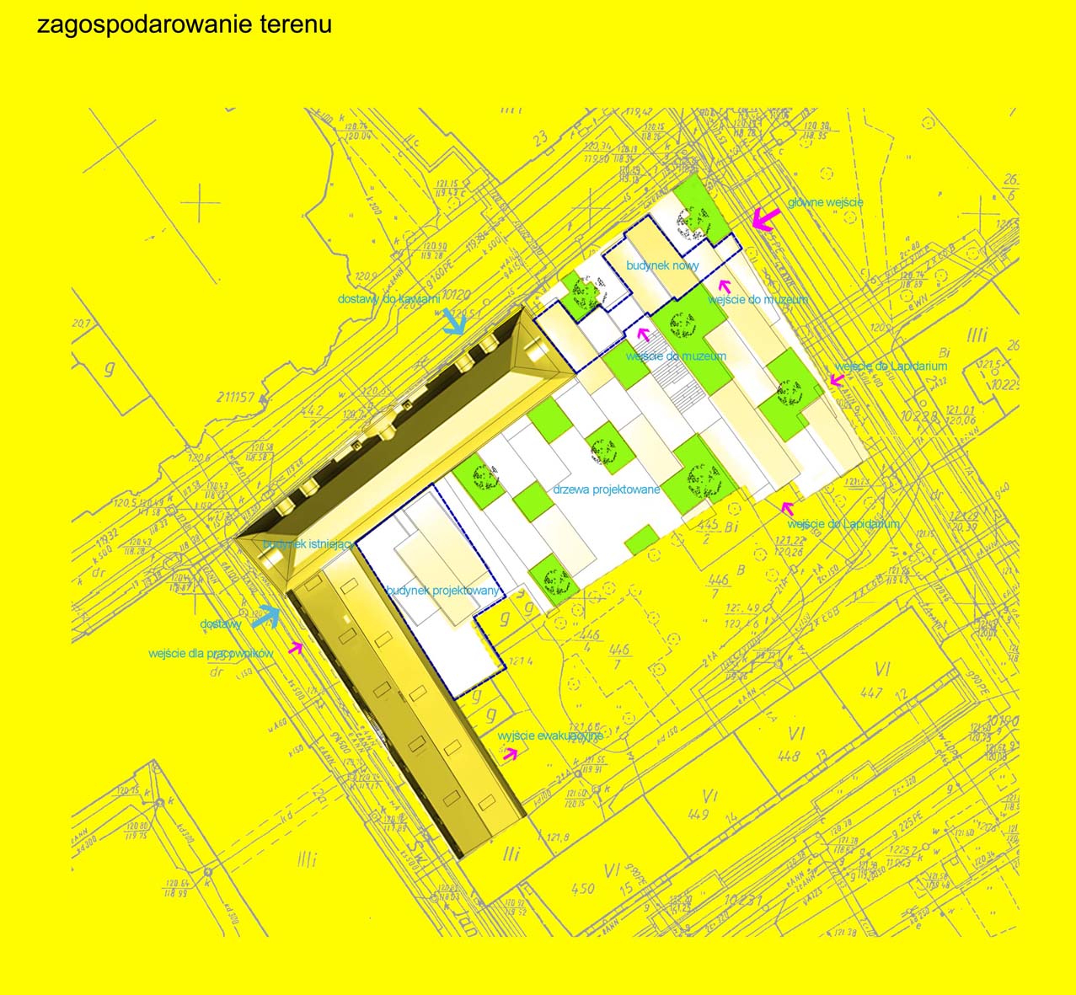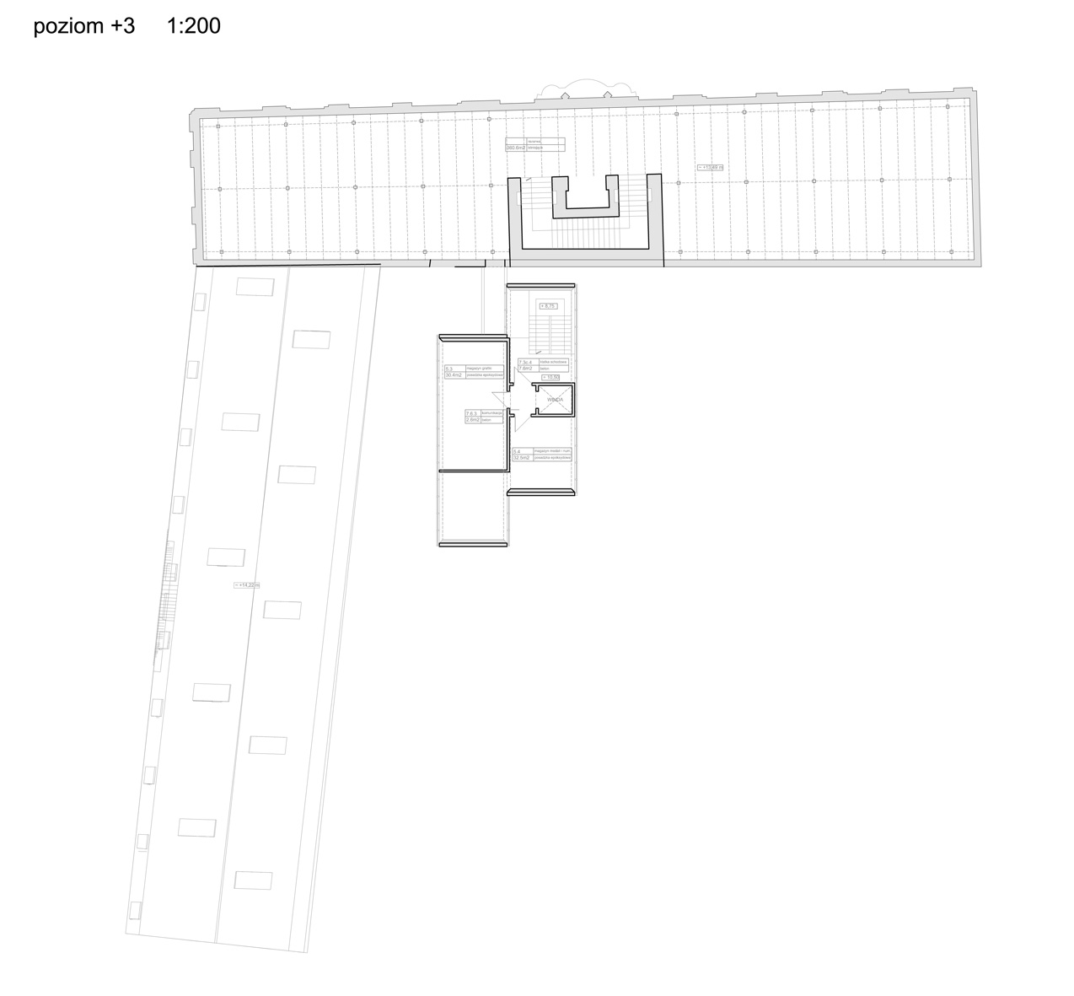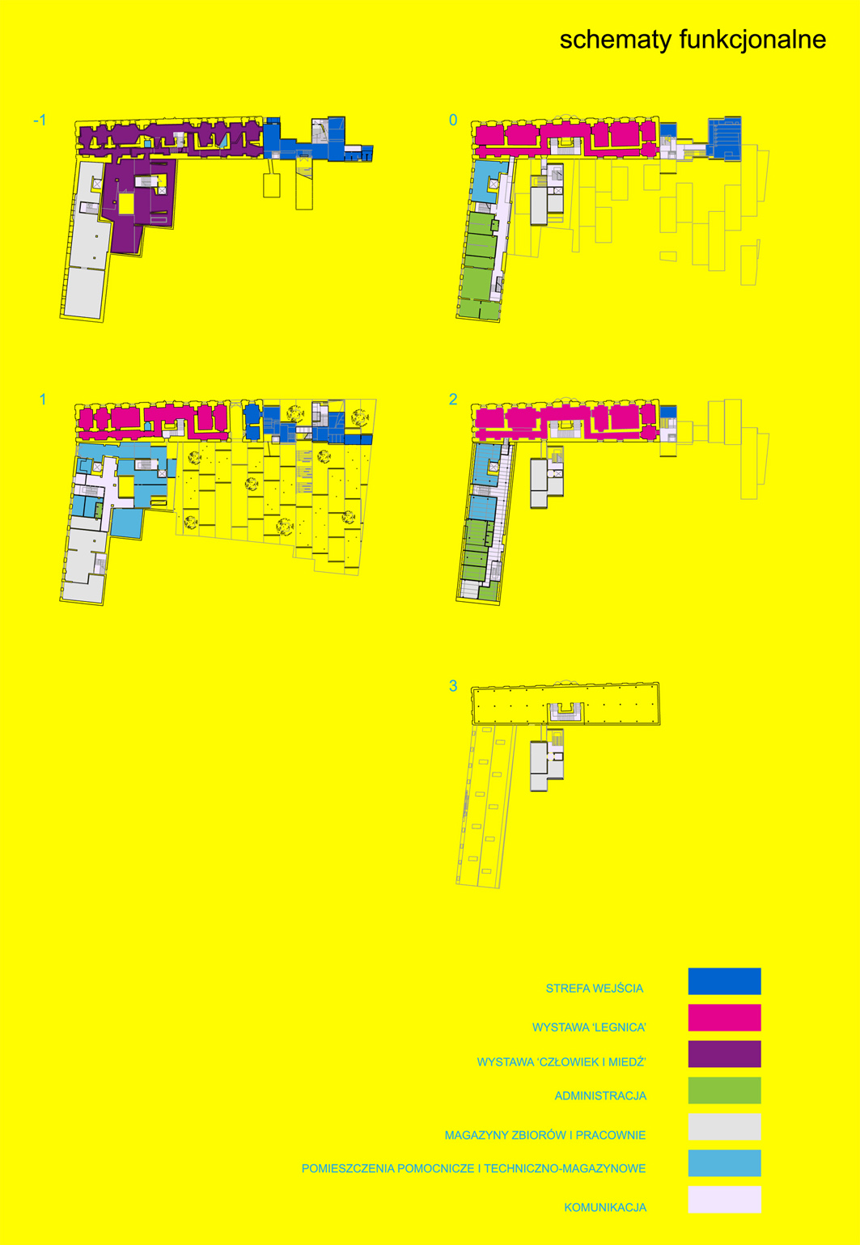For us, the architecture of the planned modernisation and extension of the Copper Museum buildings and the adjacent Lapidarium forms a single, inseparable whole. The new Museum buildings and the Lapidarium itself have been designed as a new spatial structure based on strips of broken planes (meanders), each 4.0m wide.
MUSEUM = LAPIDARIUM
LAPIDARIUM = MUSEUM
The Lapidarium does not form a background for the Museum buildings in this project. The lapidarium becomes a building, the entrance space to the Museum. And even more. The lapidarium becomes the building itself. The entrance space together with the foyer, the café, the museum shop, the multipurpose room (conferences, cinema, lectures) is an obvious continuation of the Lapidarium space. It is one whole.
Read moreOutside, the Lapidarium is first and foremost an exhibition space, but it can equally well be used in other ways (relaxation, escape from the bustle of the city, tranquillity). It is closer to the idea of a Zen garden than a funfair.
Through an abstract and minimalist architectural language and appropriate disposition, however, the space opens up to others. It is tolerant. Concerts, performances, social gatherings, open-air artistic events, etc. can equally well take place here. (in the central part, the designed structure makes it possible to organise concerts, theatre performances, etc.). – One of the covered sections becomes a stage, another an auditorium. The main staircase can function as a summer cinema).
In fact, the functioning of this space will depend on the people in it.
This is all the more possible the less hierarchical and defined the form of this space is. The main entrance for visitors is not monumentally emphasised. In fact, there are two main entrances to the building (from levels -1 and 0). Each visitor chooses his or her own path. He can enter the building right away, but he can just as well visit the Lapidarium first. He may even choose not to enter the building itself and remain outside the whole time.
LAPIDARIUM
The form of the Lapidarium is the aforementioned new spatial structure. The form of the structure is functionally differentiated by: 1) covered exhibition spaces, 2) open exhibition space and 3) partially wooded lawn. All 3 modes of land use derive from the structure itself. The relationships between them are irregular so that a space with a rhizomatic, non-hierarchical functional and compositional structure is created. The exhibits will be displayed both in the covered area and in the open space. The park mixes with the exhibition. Open space with closed (covered) space. While you are inside, you are also outside. A space for the crowd and for the individual.
ENTRY ZONE
The entrance zone is located at the corner of Rycerska and Partyzantów Streets. The newly designed entrance building is a fragment of the structure. The design preserves all existing trees. The existing trees have also directly affected the building line of the structure. This is most evident in the way the space of the Entrance Zone is organised. As the existing trees and the conditions of the competition have clearly limited the scope for possible expansion, the Entrance Zone has been arranged in the design over several floors.
The main foyer with the box office, cloakroom and toilets is located on the basement floor. Direct access from the outside is provided by a wide staircase leading from the Lapidarium. The wall above the entrance itself (on the outside) will be a screen for multimedia projections.
A direct entrance to the ‘Man and Copper’ exhibition leads from this level. The entrance to the ‘Legnica’ exhibition, on the other hand, is on level +2 (+9.14). From the foyer, the entrance to the aforementioned exhibition is reached by a panoramic lift located by the ticket office.
The entrance area is also accessible (second, equivalent entrance from the outside) on level 0 – entrance from the covered Lapidarium area by the gatehouse. On this level there is a museum shop and a café with facilities (rooms in the existing building). Incoming visitors can remain in the shop or café. There is also a staircase leading to level +1, where a multi-purpose room (for conferences, cinema and lectures) and a back room (located under the auditorium) are located.
Through a series of openings in the ceilings and the use of glass floors, the entrance area (all levels) becomes a single, open and interpenetrating space, full of light and openings to the outside (streets and lapidary). This space is also highly visible from the streets and the Lapidarium. The material finish of the internal structures (red) further strengthens the interior/exterior relationship.
A café garden has been located on the side of Partyzantów Street, through which a direct entrance from the street is possible (in a situation where the café will operate outside the opening hours of the Museum). The existing passageway in the ground floor of the main building remains and serves as the entrance to the Lapidarium and the delivery to the café.
