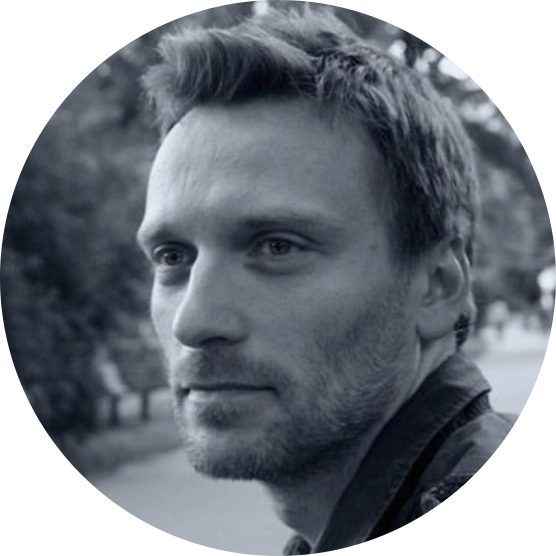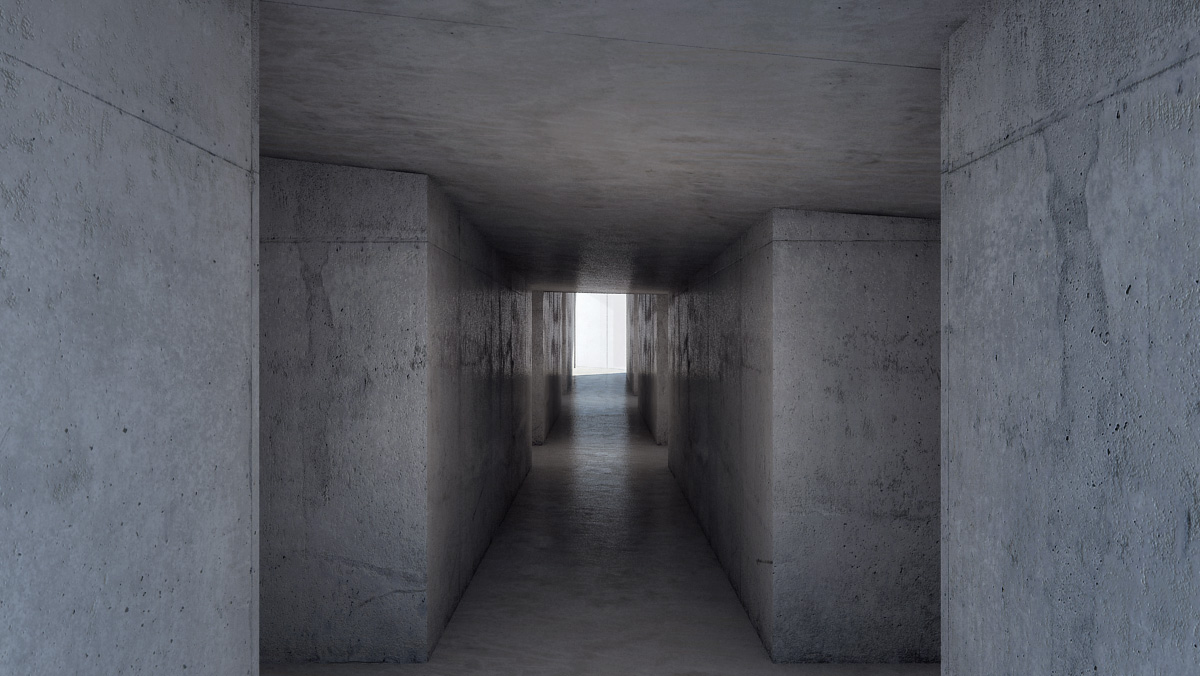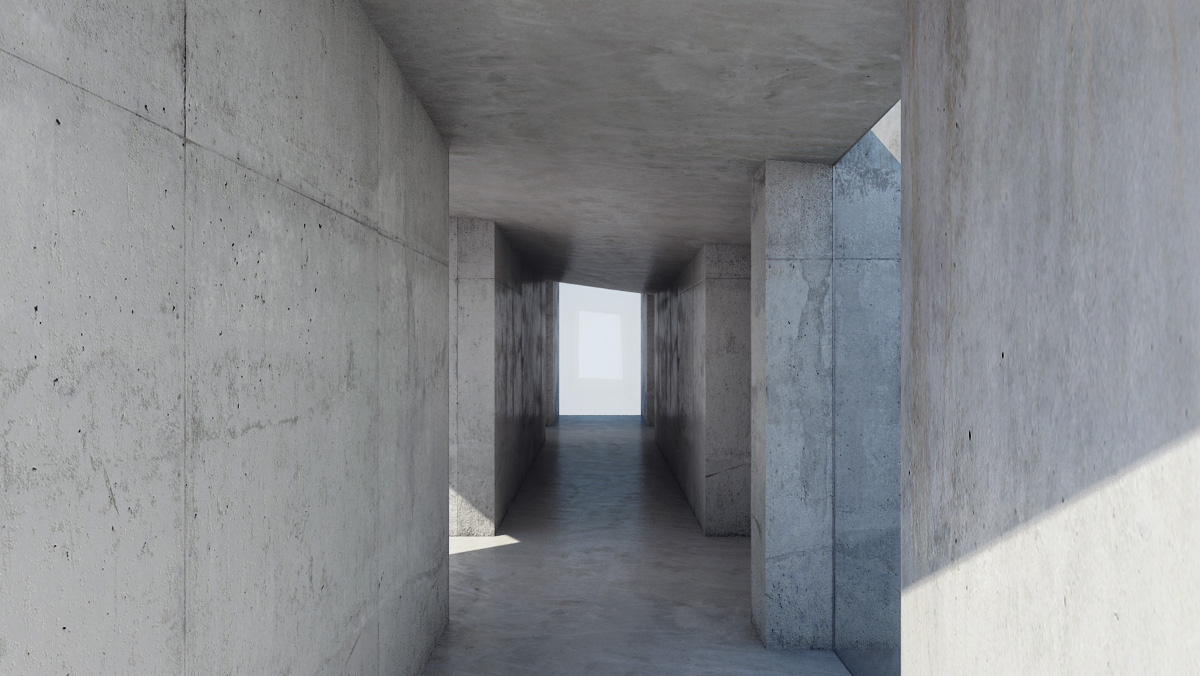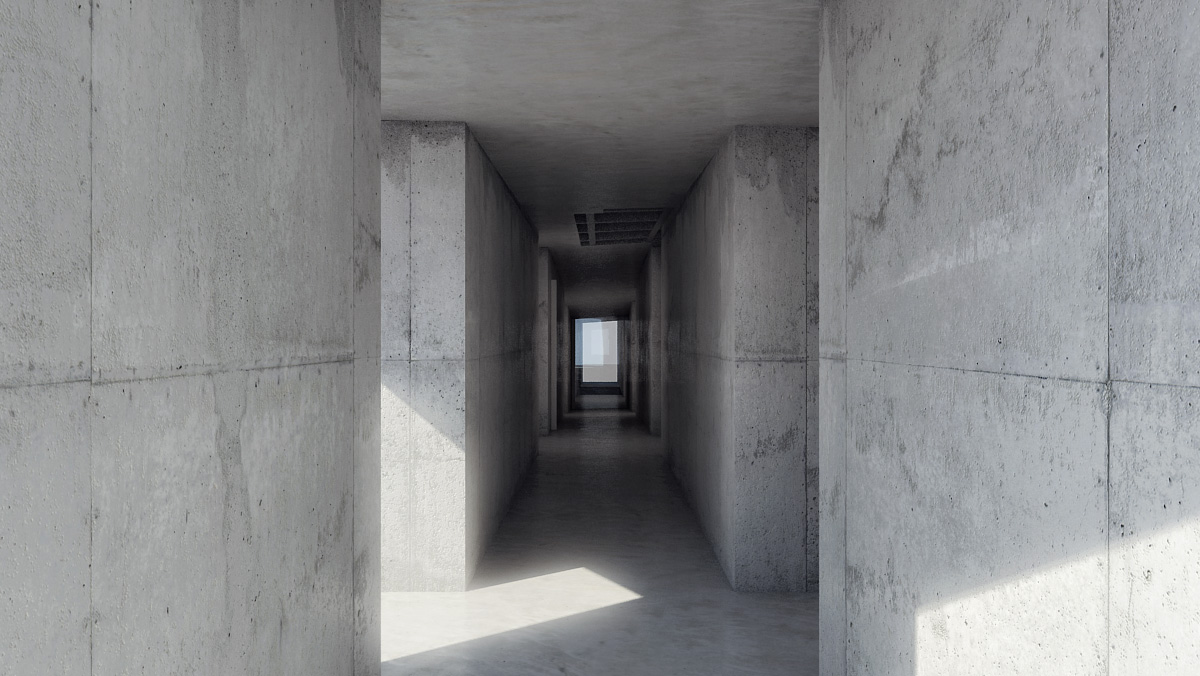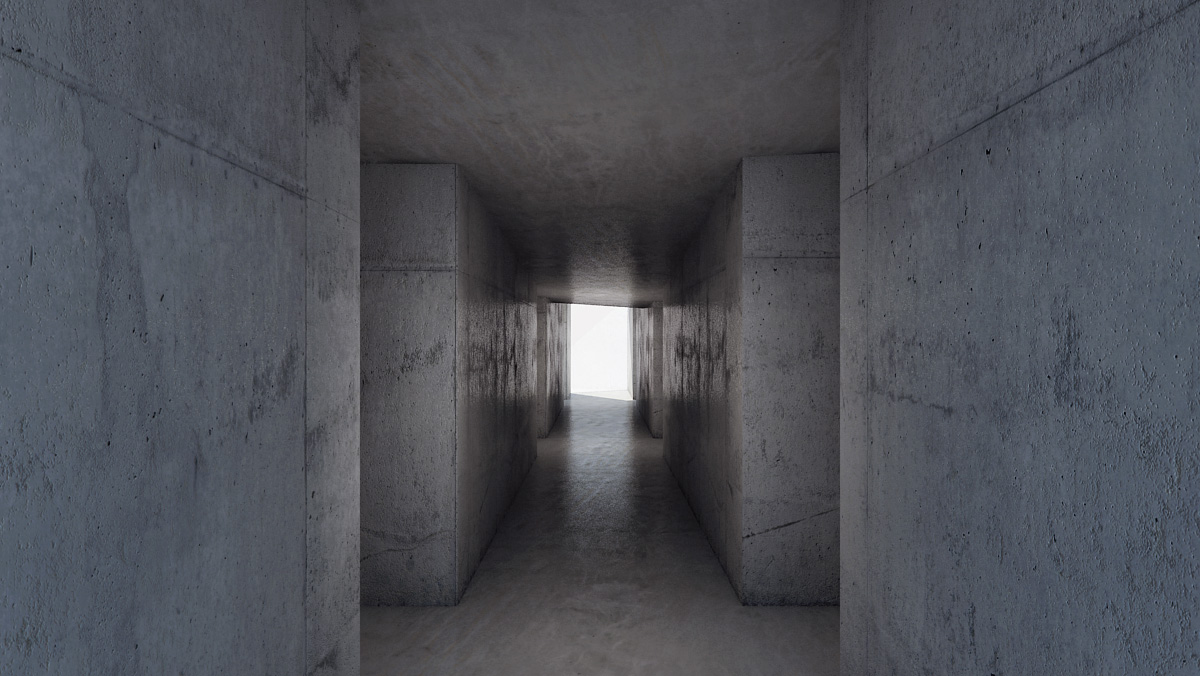MOTTO
“Palach’s act is incomprehensible, non-standard. It defies normal ethical evaluation. It arouses great emotions, raises many questions, controversies and often contradictory assessments. It is both condemned and glorified.”
Jindřich Šrajer (2009)
LIBRETO
The act of Jan Palach cannot be simply grasped. It is a mystery. We do not know how to approach it. We need to take a step back and leave some things without judgment, without full understanding, without closure.
Likewise, this particular space and the emotions associated with it require humility from us. We don’t need to know everything, we don’t need to see everything.
HOUSE
The existing house represents for us a kind of “atheistic sacrament”. There is no blasphemy against the sacrament. The sacrament cannot be understood. We don’t want to walk around this house, look at the interior and say: “oh, this is where he had his room…this is where he slept…this is where he ate breakfast”. We think that would be inappropriate – as would overlong condolences to the family of the deceased. The house must remain a mystery. It must remain misunderstood. Like Palach’s deed. Like the life of his family after his tragic death.
That is why we project a strong and distinctive structure that penetrates the house but makes it impossible to enter. The visitor walks through a labyrinth of brutal structure. He knows that the structure passes through Palach’s house, but he cannot touch the house itself. The visitor perceives that he is and is not in the house. That he understands and does not understand Palach’s act. That he understands and does not understand the life of his family. That he understands and does not understand. Only in some moments does the structure allow insight into the interior of the house (like glimpses of understanding), but not enough to allow us to fully understand, to grasp the whole. The house itself remains without interference. Any aestheticizing, even with sufficient feeling, thought and taste, would still be just aestheticizing. It would only be camouflaging history and thus deceiving. All the interventions necessary for the technical security of the house and the building of the “structure” will also be devoid of any element of aestheticization – they will be as rational and technical as possible, in a way even primitive. The sprayed brizolite will remain sprayed brizolite, the painted sheet metal of the cladding will remain painted cladding, the existing windows will remain, etc., and so will the interior.
TERRAIN
We know that a house is no longer a house, it is becoming a public space and therefore needs setbacks and foreground. Although the structure ends at the property line, it lets the outside terrain in. The creek flows onto the property, the greenery along the road overgrows the property and the house, making the property lines blur. The land becomes public space.
Internal patios allow for the creation of spaces within the structure for individual contemplation. More important fragments of the terrain (such as a tree or fragments of a fence where there will be no structure) will remain intact.
STRUCTURE
Without directly seeking ‘beauty’, the raster structure crosses the HOUSE, piercing it in a direct and symbolic sense. The structure is total, arrogant and brutal. It affects the existing house as strongly as the totalitarian era and then Palach’s act affected the life of his family.
The final form of the structure is the result of a search for an abstract, acontextual structure that ‘rhizomatically’ connects the outside with the inside. The curved form of the roofs enhances the inner linear spaces of the memorial, while consciously weakening the symbolism of the grid. A symbolism that is not intentional, but a resultant one that was not our aim. It was created as if by itself. Perhaps it was simply meant to be. And that’s why we left it that way. The grid will not be directly noticeable. We leave the noticing or rather the understanding of the grid to each visitor to the memorial (not everyone will notice it, as many of us still fail to see certain facts).
FUNCTIONS
The exhibition is located in the linear spaces of the structure.
All technical and social facilities (including staff facilities) are located on the ‘outer’ patio or in the underground part of the building.The small assembly hall can be extended to include part of the corridors by means of sliding and rotating walls (see drawing part of the project).
PERMANENT EXHIBITION
The exhibition is not just ‘located’ inside the building. The building becomes part of the exhibition. Building=Exhibition=Structure. The concept of the exhibition envisages its arrangement as a meandering winding path with 19 stops, each of which will be a separate history. Their placement is based on temporal sequence and spatial location. The exhibition will be placed on two levels (+-0,000 and +0,550), connected by a sloping surface functioning as a dynamic element, an element of uncertainty and anxiety.
The +-0,000 level presents the historical context before 1968 and the post-Cold War tradition. The middle section with a sloping floor is dedicated to themes that cause a sense of powerlessness (the suppression of the Prague Spring, the restriction of freedom and the gradual normalisation, the regime’s reaction to Palach’s act, the repression of Palach’s family, the trial of Vilém Nový, the forced exhumation and cremation of Jan Palach’s remains).
The most intimate part of the exhibition is far from the entrance, dedicated to Palach himself and his family.
This part runs through the house itself and through partial glazing allows a glimpse (glimpses of knowledge) into Palach’s habitat. The three-dimensional objects of the exhibition are located here.From the intimate part there is the only free access to the patio inside the structure. It lies in front of the historical entrance to Palach’s house and the external part of the exhibition continues there.
The meandering path is not the only way to wander through the exhibition. A different, spontaneous and individual way of browsing is possible. For this reason, the individual stops must also be appropriately chosen in a direction transverse to the main path.
A secondary line of the exhibition is the reference to other living torches. Each corridor (axis of the structure) is named by a different name. This line should not be too perceptible.
